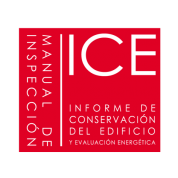Virtual reality and 3D printing
House and offices for Fabregat Lawyers
The plot has approximately five meters of slope between the upper and the lower street, which is the reason why the design of the building section is very important. Double height spaces are dominating and they are used to house the vertical communications. These double high spaces help to create bigger and brighter areas.
Guimerà House
The plot is very near the beach, so most of the large windows are located towards the sea. One of the most singular elements of this project is a swimming pool built on the first floor (not on the ground floor), since this water element approaches the building to the sea and to the trees of a park placed nearby. It is important to emphasize the firmness of the communication box which seems to be a viewpoint balcony.
Cuartel Houses
An elliptical inner courtyard is a very unusual image in the city of Morella; its elliptic shape gives the whole block a specific character. On the one hand, the houses are thought to create a common space for all its owners without altering the typical image of the town. On the other hand, the inner balconies are aligned around the atrium converging in a continuous circular image.
House 2, Zaporta Street
This house was built in the very centre of the town, near one of its most famous squares. It is a four floors house that creates a dialogue among the neighbors; balconies are very long with great finishes. One of the best views, from the living room, shows the façade of the ancient town hall.
Houses in Vallibona
The project is focused on the enlargement of the Vallibona urban area thanks to a new street plenty of houses. The most important condition is to adapt it to its environment, since the project has to be modern, meet the current needs of the people and not aggressive with the other centenarian houses. The use of stone is significant because, although it is not directly part of the structure, the stone is a material that allows to dialogue with the other constructions of the town.
What does ICE mean?
The ICE (acronym for Report on Building Preservation) is a technical document that gathers all the relevant information about the general picture of the common building elements. It is written with the aim to assess and establish the parts that need to be fixed and the intervention priorities as well as complementary reports, if needed. The ICE has the same effects as the ITE (technical inspection for the buildings with more than 50 years). The ICE is done by a qualified inspector such as an architect, who does a visual examination of the building without doing holes, laboratory tests or any other tests (although the ICE might include recommendations regarding the necessity to carry out these tests). This report might remark the need to do other reports, like IPE (acronym for the report on Supervision and Preliminary Evaluation of the Building Structure) for building constructed between 1940 and 1982. The laws ruling the ICE report are the following:
- Law 66/2009 of the 15th May of the Region of Valencia Government to accept the Autonomic Plan for Buildings of the Region of Valencia 2009-2012
- Law to approve the Restoration Rules for Residential Buildings (Law 189/2009 23th October)
- Law 105/2010 and Law 43/2011 (modifications of the previous laws)





